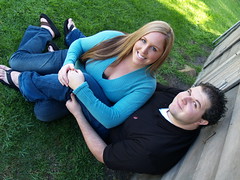
This is right when you walk in the house to the left, its a living room and its pretty big when your standing inside (note how flattering this picture is of me, lol)

This is to theright when you walk in, that archway is to the kitchen, so this would be a formal dining area

This is looking dead on down the hall from when you walk in, the kitchen has an opening right here to the left and then when you keep walking there is a dining area to the right and an area you could use as a living room to the left

This is standing in the kitchen looking out, the area in front right there would be the dining area (so directly behind where we are standing taking this would be the walk way to the formal dining area)

This is from standing in the dining room looking into the kitchen, on the right there is a pantry and the entry to the garage and a bathroom.

This is on the other side of the dining room, like I said it could be another living room-ish area, or we could just make it a bigger dining room, who knows...I love the fireplace...

This is upstairs...the den. I love that there is a den, and then a little nook that you can use for an office (scrapbook room for me please!!). You can have shelves built into it, or do whatever you want, I think its fun and I love that its in its own corner! Down the hall are the regular bedrooms, a laundry room, and a bathroom with a double sink and a tub.

This is inside the master, its huge! (another great shot of me!)

Master bathroom...the walk in closet is to the right (I think, I forget we looked at so many homes!)
So thats the bigger house...all this for $242,000 (base price). We have alot to think about...who knows what we will end up with, what we will qualify for, etc etc...but its so exciting to think we could have this as our first home!


No comments:
Post a Comment