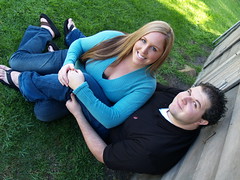








Michael and I got back late Monday night from a much needed trip away to Arizona. We spent the weekend looking at houses for the most part....and we came down to 2 that we really love...I will upload the pictures of each...let me know what you think!!
These are house #1 (Michaels favorite). This is the larger of the 2 homes that we are deciding between.
Photo #1- exterior- this is the best of the 3 exterior choices that you have on this model (I am not very fond of it to be honest)
Photo #2- view from walking in the front door (love the floor they chose in this model, its this really neat black hardwood flooring, I love it!). I dislike how your dining room table would have to go under that hanging lamp, I dont like the idea of walking in and seeing your dining room.
Photo #3- A little to the left of where the dining room table would go, I like the french like doors that look outside, but I am still not sold on the layout of the downstairs of this home
Photo #4- this was taken as if my back was to those french doors in the previous picture. I like the living room area, it feels cozy, but it just feels too "connected" to the dining room.
Photo #5- the kitchen. I LOVE this kitchen...love the island, love that there is a huge pantry, just love everything about it, but its kinda in its own place, and I feel like I would be like in a corner in here cooking. I do love the space of it and the island though.
Photo #6- This is up the stairs which brings you into the loft..its a pretty big room, and if we ever wanted we could convert it into a 4th bedroom. Michael said we could use it as a second living room type area/office/scrap space but I am not sure if I love the idea of that...I know me and I know my scrap area is usually a mess and I wouldnt want that for company to see.
Photo #7- The bedrooms that are down the hall if you go right coming up the stairs. There is also a laundry room there, a bathroom, and a linen closet.
Photo #8- The master bathroom, it has a double sink, a tub, a shower, and a little seperate room with the toilet.
Photo #9- The master bedroom. I love that there is a balcony, I think its so super cute, I dont like that the closet is seperate from the bathroom, it would be off to the left from where I stood taking this picture. Its a big walk-in closet, I just dont like where it is.
Pro's to house #1: it is the larger of the 2, it has a loft that is an optional 4th bedroom, the kitchen has an island and a much larger pantry, the master bedroom is huge and the bathroom is really big.
Cons: it is more expensive, I dislike the look of the outside of the home, it reminds me of being in like George Washington times or something, I dont like the feel when you first walk into the home of the dining area being right there, because its a bigger house and because of the loft we would have to spend more money on furnishing the home AND it will cost more to put in the upgrades like hard wood floors, paint, etc.

No comments:
Post a Comment