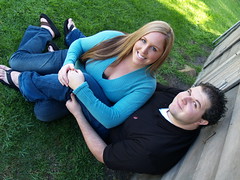
This is the front of house #2 (my favorite). The one on the left that is the craftsman style home. This doesnt co-inside (sp?) with the layout of the inside as the door will be on the right side. I am in love with this house. LMK what you think!

This is right when you walk in the front door. I would put a table right where that inlet is where the stairs are as a place to put your keys and stuff when you come home. To the left would be where the living room is and you can see the indentation where there is a place for the entertainment center. The living room has a lot of windows which I love, its a small room, but cozy :o)

This is if you keep walking, and this would be the dining room. To the left is a sliding glass door. I like how the kitchen is open to the dining room so its not like its own space. There is no island here :o( but I still love it

Here is the kitchen. I wouldnt choose these colors or floor, but it gives you an idea of the layout

This is taken from standing inside the kitchen looking out. I love the archways in the house. That white door to the left is the pantry

I love those two pillars to the right and left and how they have an inlet for something like a picture or some wall decor, I would light them up with a candle or something too, I just love the way they look.

This is walking up the stairs (duh), there is no loft :o( but there is this inlet in the wall if you keep walking straight right here where you could put a small desk if you wanted to.

This is in the master, again I love the arches.
another view of the master, no balcony :o(
This is a view from the top of the stairs, I like how there are windows in the stairwell and that little shelf where I can put something as well.
Pros: I love the outside of the house, I think its much nicer than the one Michael has picked out, I love the feel of the house when you first walk in, I love that its CHEAPER so we have more room for upgrades to work into our loan, I like that its small but still roomy which means less money on furnishing, I like the seperation of the living room and dining room, I like that the master bathroom has the closet attached
Cons: Its smaller, its only 3 bedroom with no loft, the master bedroom, bathroom, and closet is smaller than the other one, the yard is smaller.
What do ya'll think??



No comments:
Post a Comment